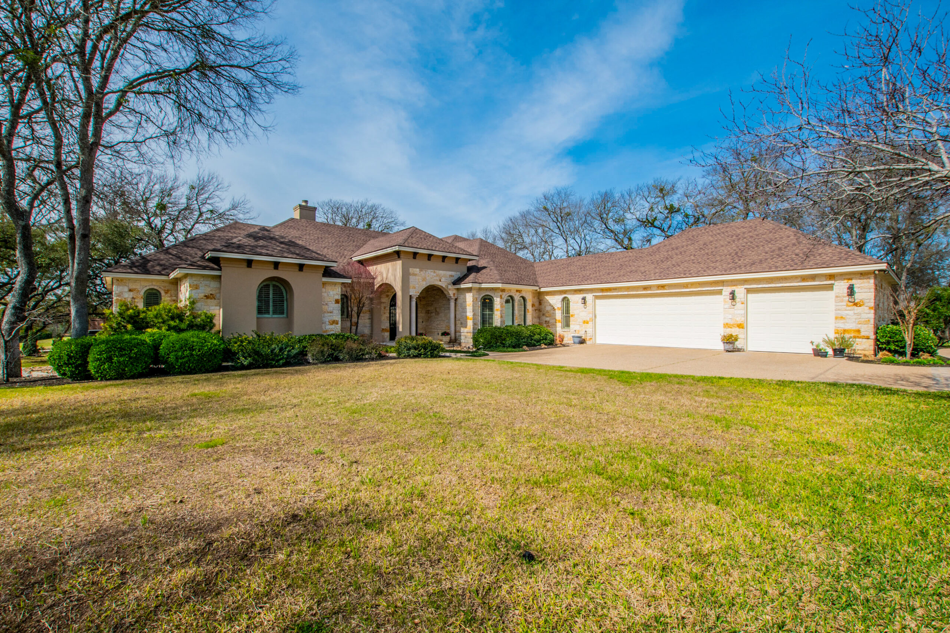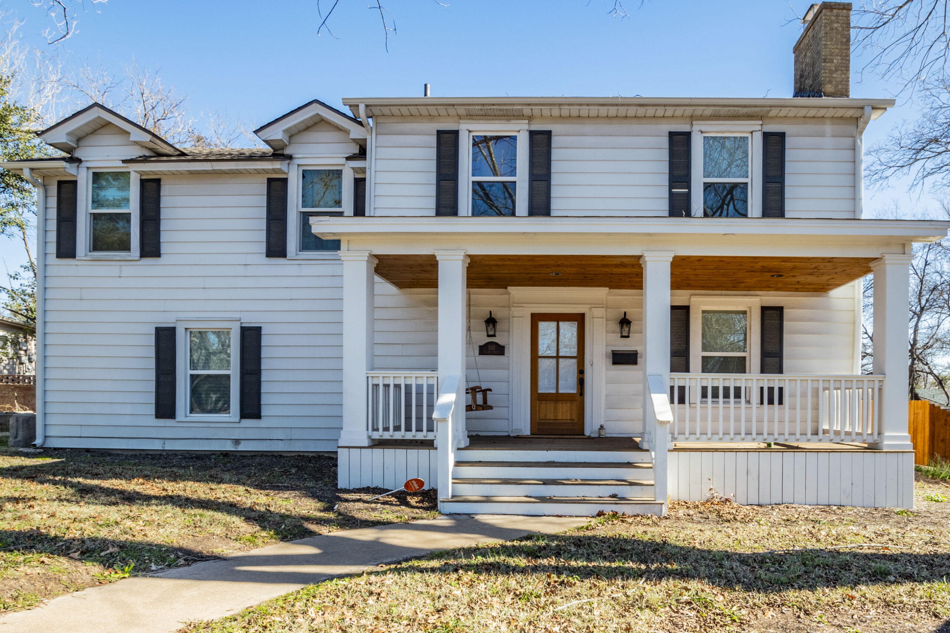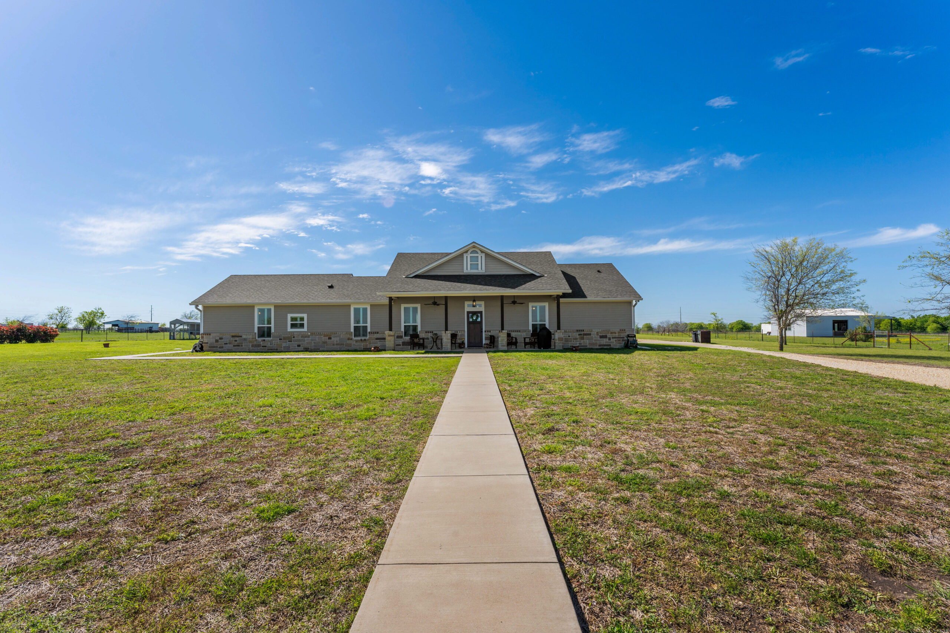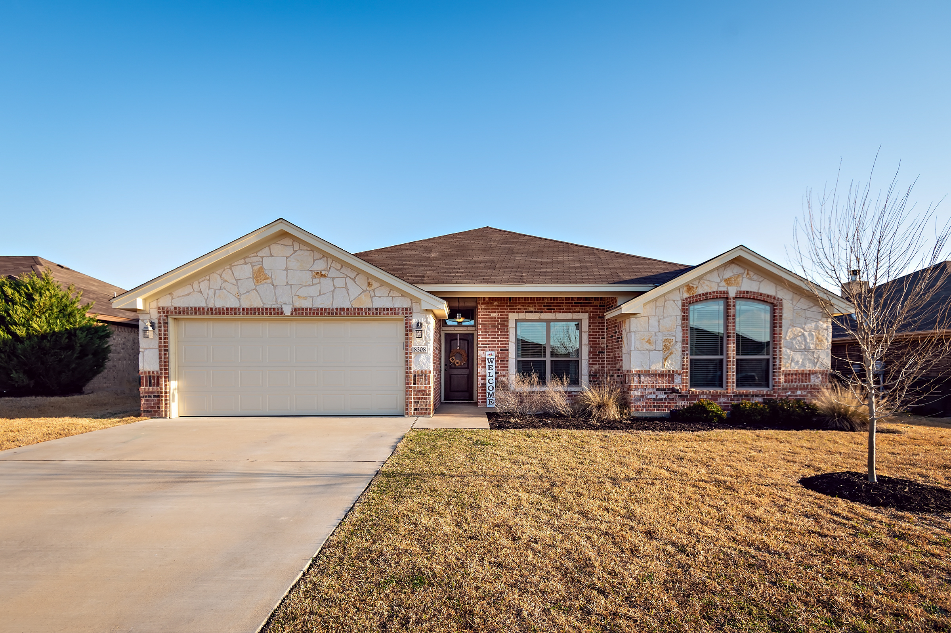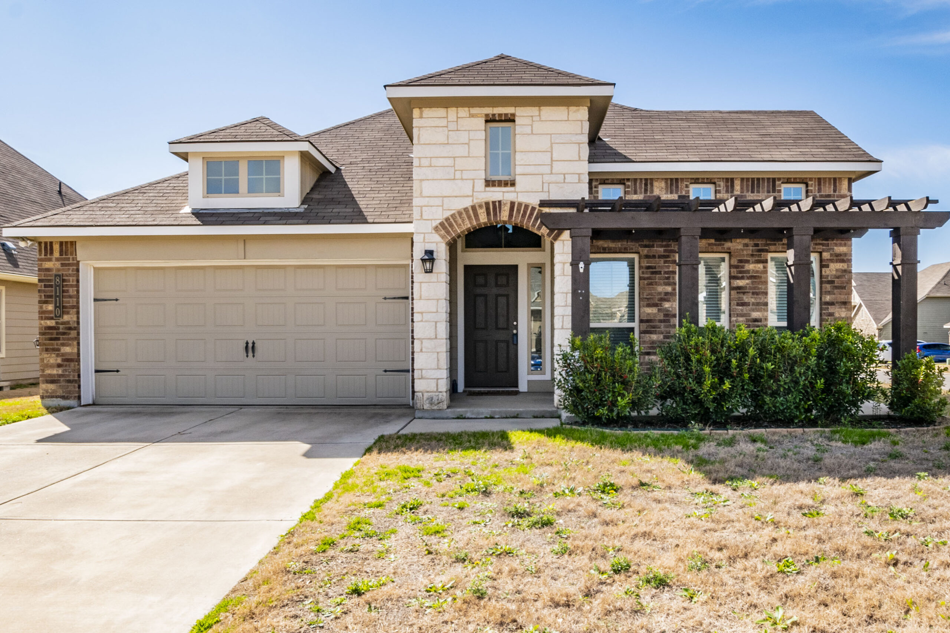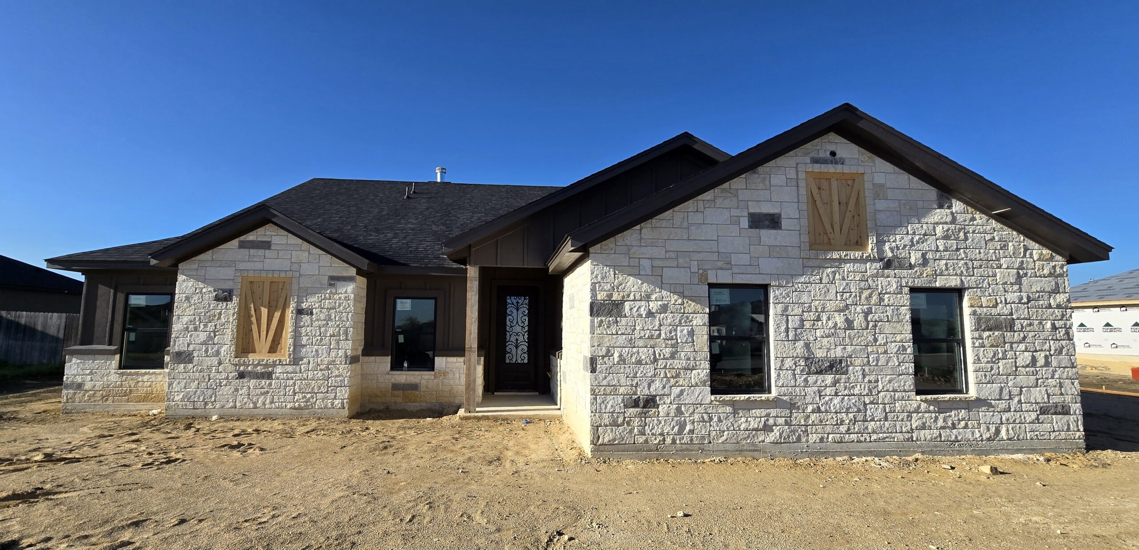| MLS ID | |
|---|---|
| Property Status | Active |
| Bedrooms | 4 |
| Bathrooms | 4 |
| SqFt | 3946 |
| Acres | 0.516 |
| Virtual Tour | https://my.matterport.com/show/?m=YZQEyKmn5yL&mls=1 |
2500 Hester Way
$989,000
Elegant and well-maintained custom home in Salado’s coveted Mill Creek. The wonderful backyard oasis is nestled along tee box 12 of Mill Creek Golf Course and offers expansive patio space, a grand exterior fireplace, an outdoor kitchen, mature trees, and a covered porch for entertaining or evening/morning relaxation
Elegant and well-maintained custom home in Salado’s coveted Mill Creek. The wonderful backyard oasis is nestled along tee box 12 of Mill Creek Golf Course and offers expansive patio space, a grand exterior fireplace, an outdoor kitchen, mature trees, and a covered porch for entertaining or evening/morning relaxation. A stately iron front door and limestone walls and archways give a beautiful welcoming and added character. Picture windows draw the view and natural light to the elegant interior. The gourmet kitchen includes a built-in oven, microwave, cooktop, vent hood, and warming drawer. The primary suite is tucked away and includes a sitting area, porch access, extra-large closet and bathroom with a walk-in shower, garden tub, and makeup vanity. The study, with its beautiful built-ins and French doors, is the perfect place to get work done or read a good book. Three secondary bedrooms and three baths provide great spaces for family or guests. The spacious garage has golf cart and bicycle storage. And a bonus: your very own personal exercise room is upstairs! Come see all the beauty and features of this fine home by scheduling your showing today.

