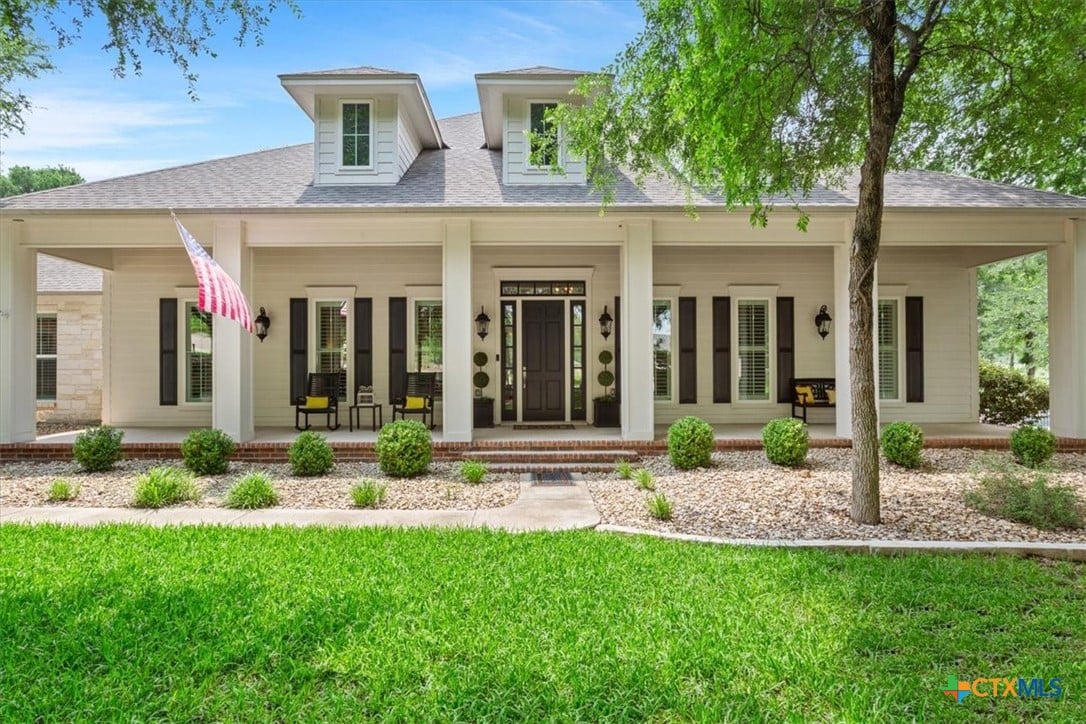2609 Winners Circle
- Residential
- 2609 Winners Circle

2609 Winners Circle
$759,000














































2609 Winners Circle
$759,000














































2609 Winners Circle, Salado, TX 76571
3
BED
2
BATH
2,916
SQFT
Description
Enjoy peaceful golf course living in this spacious and beautifully designed home located in the golf cart-friendly city of Salado. Nestled on a generous 0.76-acre lot, this property backs up to the picturesque Mill Creek Golf Course and boasts a stunning, tree-lined backyard. Step inside to an open-concept layout where the kitchen, dining, and living areas flow seamlessly, perfect for entertaining or relaxing with family. The kitchen features a convenient butler’s pantry, ideal for meal prep or hosting gatherings. The private primary suite is a true retreat, complete with a spa-like bath including a footed tub, double vanities, a walk-in shower, and a huge walk-in closet. Auxiliary bedrooms are thoughtfully placed on the opposite side of the home and share a Jack-and-Jill bath. A separate half-bath offers convenience for guests. Work from home in comfort with a dedicated office and enjoy the outdoors from the beautiful screened-in back porch or the cozy sunroom, both offering serene views of the golf course and lush backyard. This home offers the perfect balance of privacy, luxury, and functionality in a stunning natural setting.
Legal Description
WINNER'S CIRCLE ADDITION FIRST AMENDMENT (L8, PT7 B2), BLOCK 002, LOT 007A, 0.765AC
MLS #
579312
Lot Size
0.77
Type
Single Family Residence
Year Built
2017
Style
Traditional
School District
Salado ISD
County
Bell
Community
Winners Circle Add First
More Property Info
Interior
Stories
1
Security System
Fireplace
- Living Room
Laundry Features
- Washer Hookup
- Electric Dryer Hookup
- Laundry In Utility Room
- Laundry Room
Appliances
- Dishwasher
- Gas Cooktop
- Multiple Water Heaters
- Oven
- Some Gas Appliances
- Built In Oven
- Microwave
Flooring
- Carpet
- Tile
- Wood
Additional Interior Features
- Built In Features
- Ceiling Fans
- Cathedral Ceilings
- Double Vanity
- Garden Tub Roman Tub
- High Ceilings
- Home Office
- Open Floorplan
- Pull Down Attic Stairs
- Recessed Lighting
- Split Bedrooms
- Storage
- Soaking Tub
- Separate Shower
- Walk In Closets
- Breakfast Bar
- Custom Cabinets
- Granite Counters
- Kitchen Island
- Kitchen Family Room Combo
- Kitchen Dining Combo
Exterior
Fencing
- None
Pool Features
- None
Construction Materials
- Masonry
- Stone Veneer
Foundation
- Slab
Garage Spaces
3
Patio Features
- Covered
- Enclosed
- Patio
- Porch
Spa Features
Roof
Composition/Shingle
Additional Exterior Features
- Covered Patio
- Porch
- Patio
Location
Community Features
- None
Directions
IH 35 to Salado Main Street. East on Royal to Blackberry. Left on Blackberry. Left on Grandview Drive. Right on Hester Way. Left on Winners Circle. Home on left.
Road Details
Asphalt
Property Condition
Resale
Utilities
Cooling
- Central Air
- One Unit
Heating
- Central
- Electric
Sewer
Septic Tank
Water
Additional Utility Information
- Electricity Available
Mortgage Calculator
The calculated amount is an estimate, with the exact loan terms determined on an individual basis.
$
$
[downpayment]/[realprice]*100
%
$
$
([realprice]-[downpayment])*(([interestrate]+[pmirate])/100)/12/(1-Math.pow(1+(([interestrate]+[pmirate])/100)/12,-([loanterm]*12)))+([proptax]/12)+([propinsurance]/12)
$

